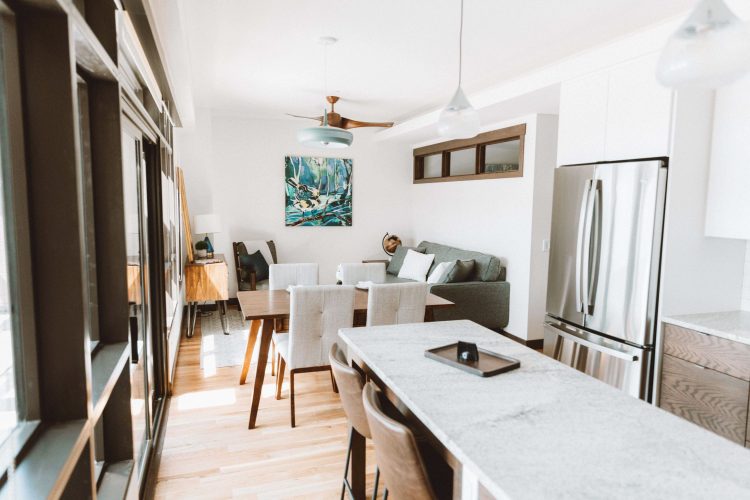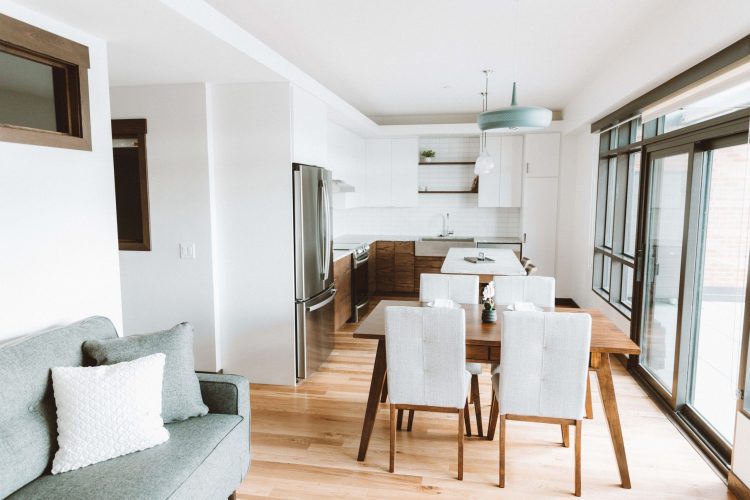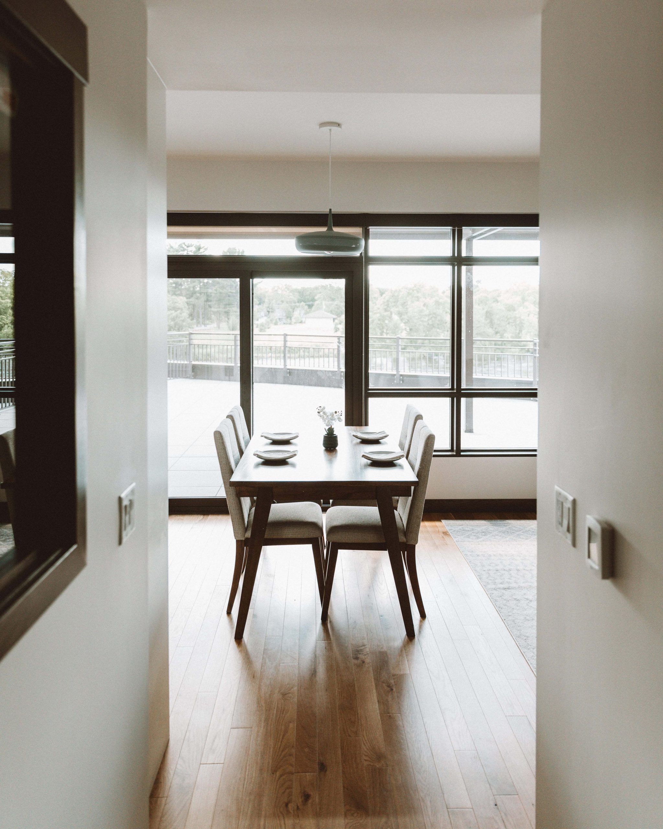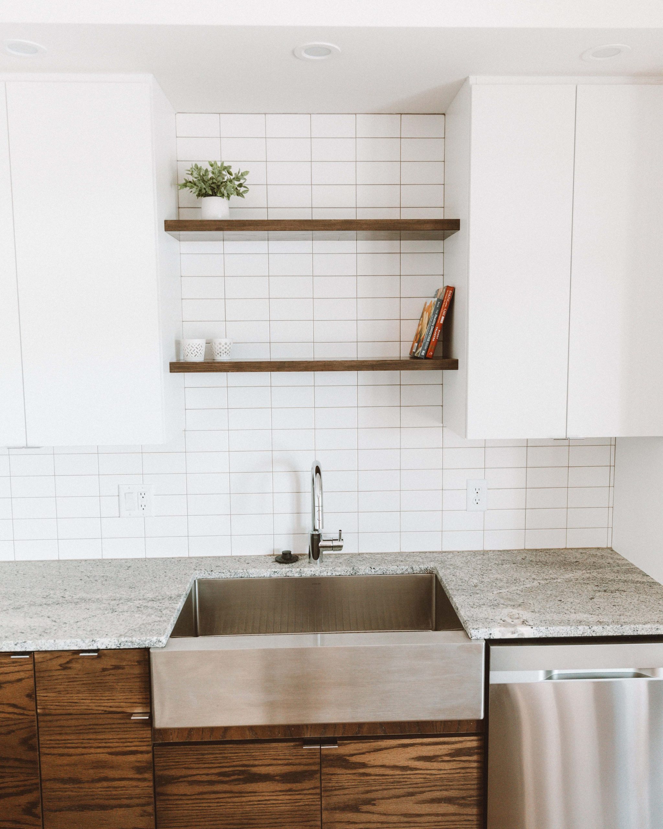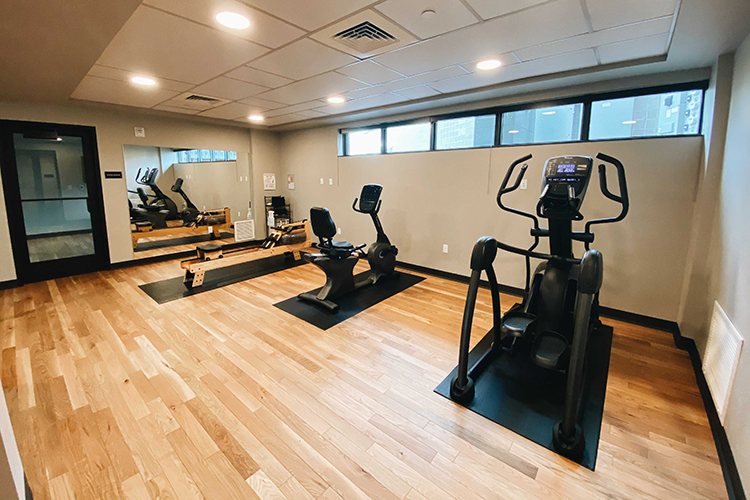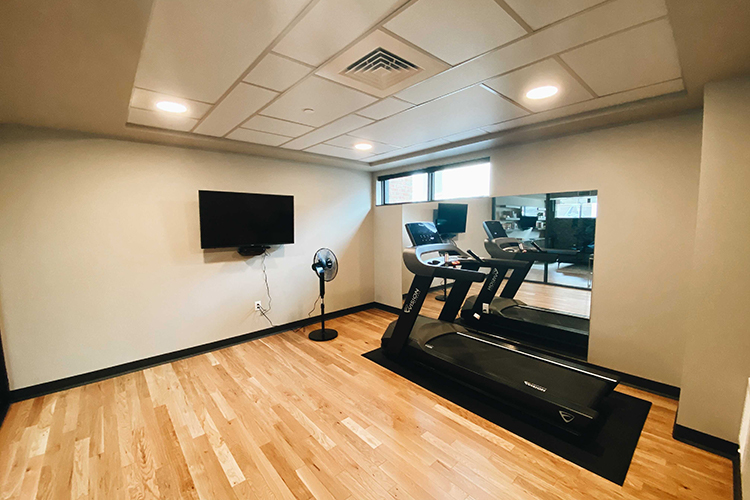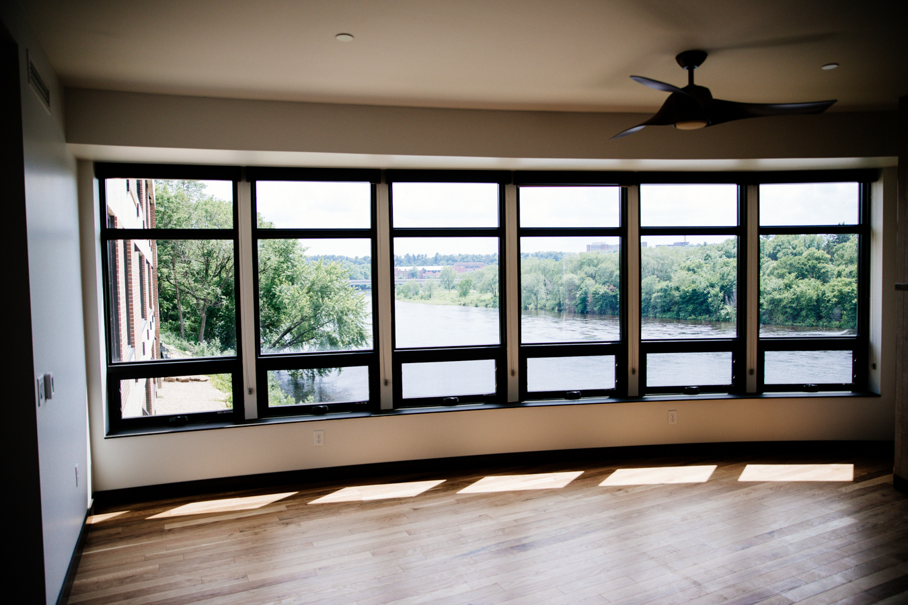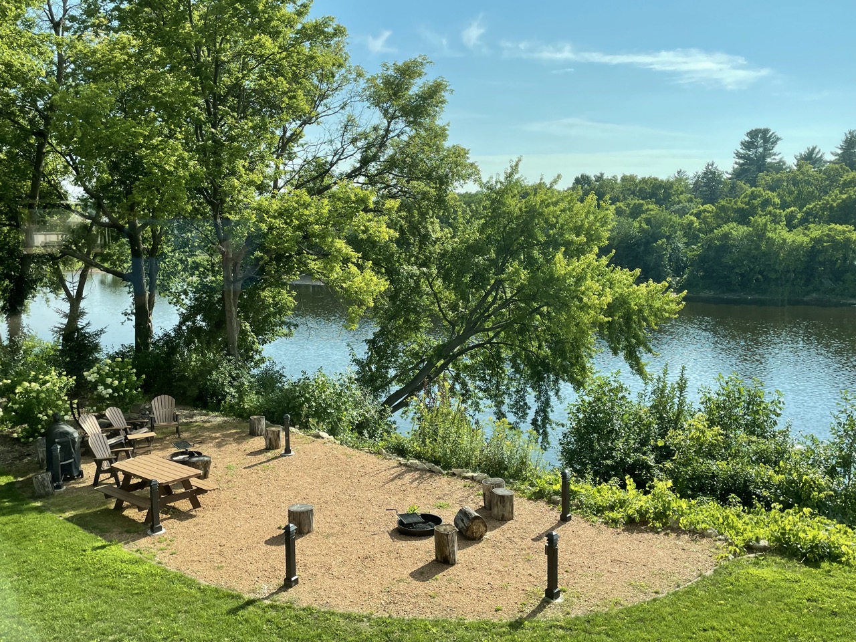The Features and Amenities
Your Home at The Guild
Unit Features
- In-unit Laundry
- Granite Countertops
- Stainless Steel Appliances
- Custom Tile Showers
- Hardwood Floors
- Tall Ceilings & Large Windows
- Walk-in Closets with Customizable Closet Shelving
- Stunning Chippewa River Views
- Balcony or Patio*
- Gas Fireplaces*
*Select Units
Property Features
- Pet Friendly with a Fenced Dog Park Area
- Secure Building Access with Intercom System
- Rentable Furnished Guest Suite
- On-Site & Covered Parking Options
- Electric Car Charging Areas within Parking Garage
- Indoor Bike Storage
- Fitness Room
- Outdoor Gathering Space Featuring Picnic & Fire Pit Areas
- Furnished Lobby with Fireplace for Resident Gatherings
- Community Room with Recreational Game Tables & Kitchen
- Individual Keyed Mailboxes
- Secure Package Room
- On-site Interior Storage Room Rentals

